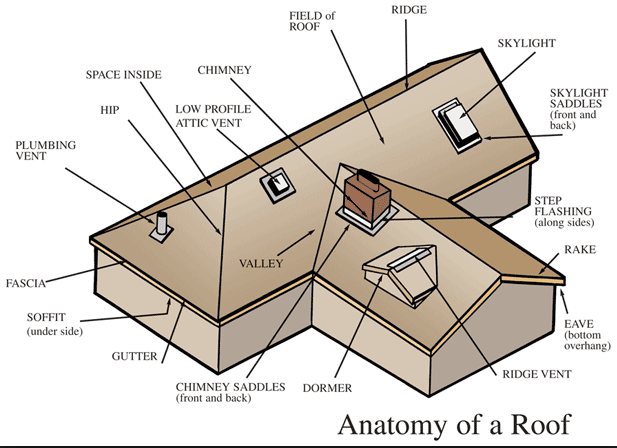
Posted: 20 February 2014

Roofers use a specific vocabulary. Here's some technical words:
Batten/Purlin: The means of supporting, positioning, or fixing your new roof. Usually made of timber.
Dormer: A vertical window that protrudes from a sloping roof area.
Fascia: Usually made of steel or timber and fixed to the rafter ends onto which a gutter system can be attached. Internal fascia means the gutter is between the fascia and the house. External fascia means the fascia is between the gutter and the house.
Flashing: Strips of flexible waterproof material used as added protection at various junctures on the roof.
Hips: Sloping junction of two roofing surfaces that generally meet at an external corner.
Pitch: The angle or slope of the roof surface.
Pop Top: Where a second storey protrudes from the main roof.
Rafters: Roof frame timbers which support the roofing material.
Re-roofing: The process of replacing an existing roof with a new roof. This can be done by overlaying the new over the old or by completely removing the existing roof before installing the new one.
Ridge: The topmost horizontal juncture of a roof where two opposite areas of roof rise to meet.
Shake: A type of roof profile that has the random appearance of warped cedar tiles. May be wooden or steel.
Shingle: A type of roof profile that has a uniform square appearance. Originally imitated cedar shakes but now a product in its own right. Made out of asphalt or steel with a textured coating.
Soffit/Eaves: The lined overhang from the outside of the house structure to the edge of the roof.
Trusses: Support beams that form the structure of a roof.
Underlay: A moisture-resistant building paper that is laid over the rafters and under the battens. Required under New Zealand building code 3604 for lightweight roofing as a condensation barrier.
Valley: The internal angle formed by the meeting of two roof surfaces. A metal tray is installed in this area to direct water to the gutter.